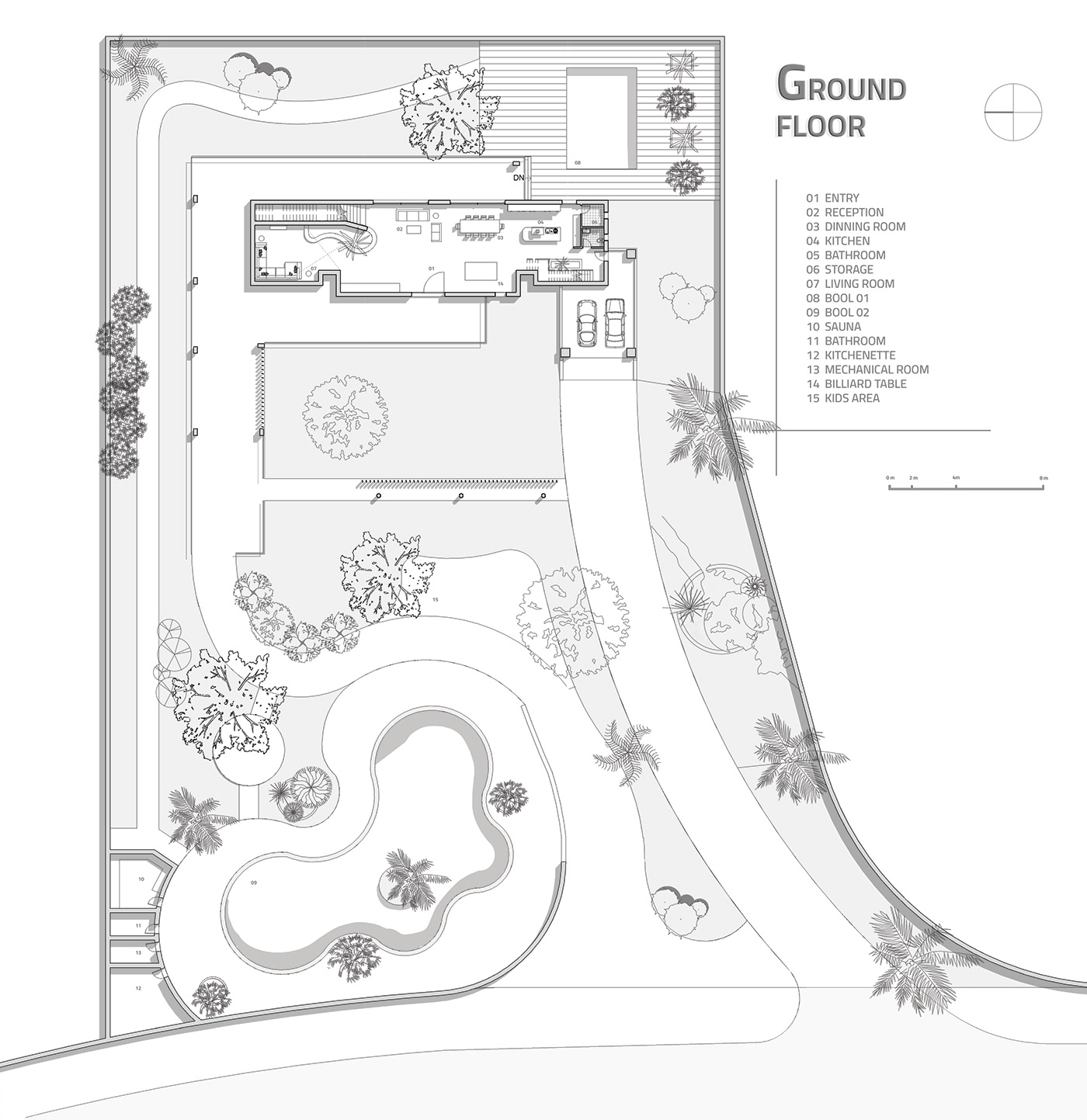HORIZON VILLA
Architect: Saad Hemdan Ahmed
Project year: 2024
Location: Venice, Italy
Area: 480 sq. m

Horizon Villa is a modern villa simplified in nature, where the contrast with its surroundings becomes the unique visual dominant that catches people's eyes. The volume of the house is composed of mass that creates an unforgettable architectural character.
Ground floor which includes a day common area and a billiards table.
The first floor consists of night zone rooms, contrasting with the other, more strict forms.
The first floor consists of night zone rooms, contrasting with the other, more strict forms.
Entering the house through the front entrance door, passing through the spacious but intimate entrance hall, we find ourselves in front of stunning views of nature and the lake, opening through the huge panoramic glass of the living room.
To the right of the house's entrance there is a private garage that can accommodate two cars and a side entrance.
To the right of the house's entrance there is a private garage that can accommodate two cars and a side entrance.
The entrance features creative ways to introduce natural lighting. It also features a distinctive wooden staircase.
In addition to the stunning views of the landscape of the area, which open from literally every corner of the house thanks to the glazing of the ground and first floors, there are several other places inside the house that show that the house and its nature are intertwined, becoming one.


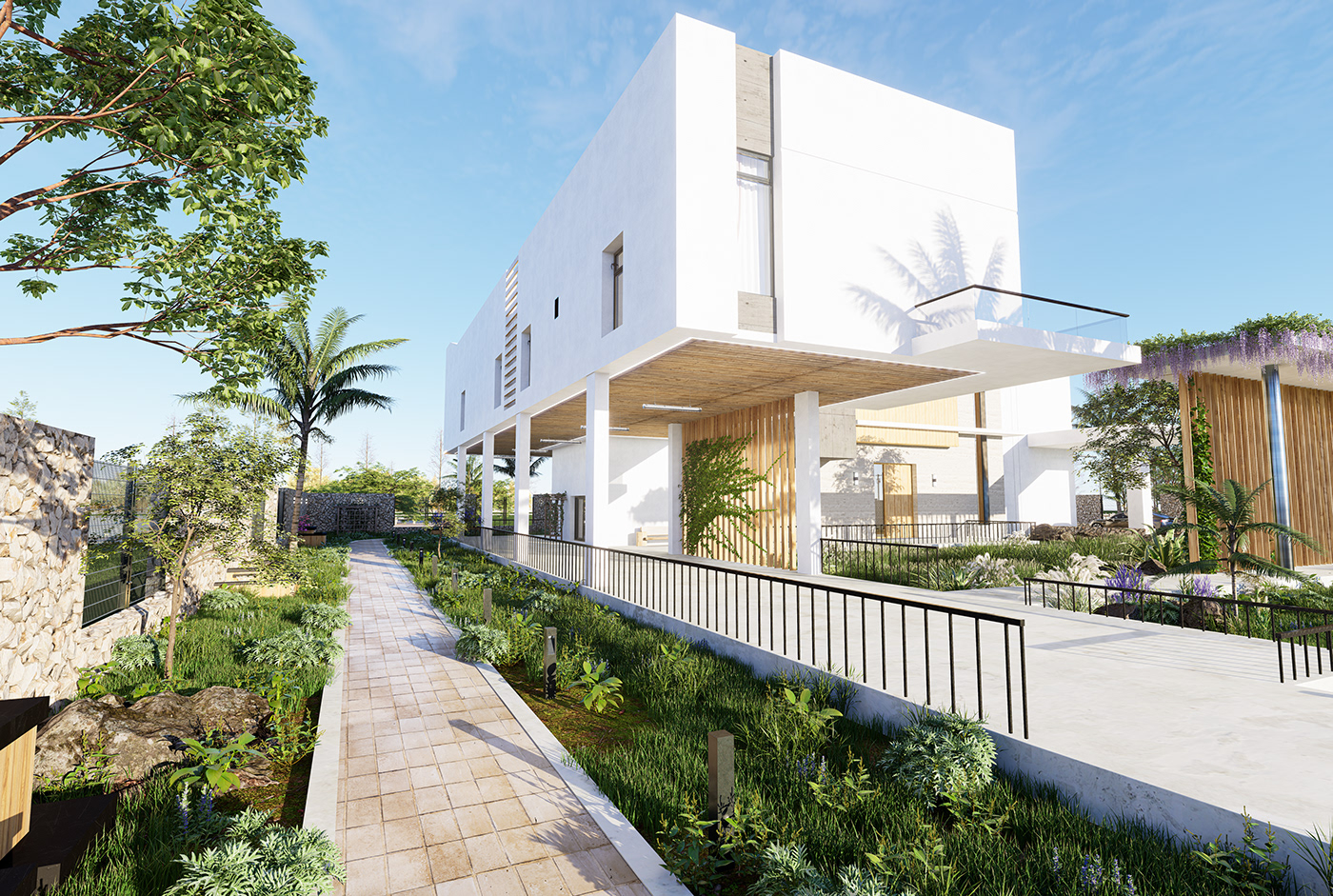
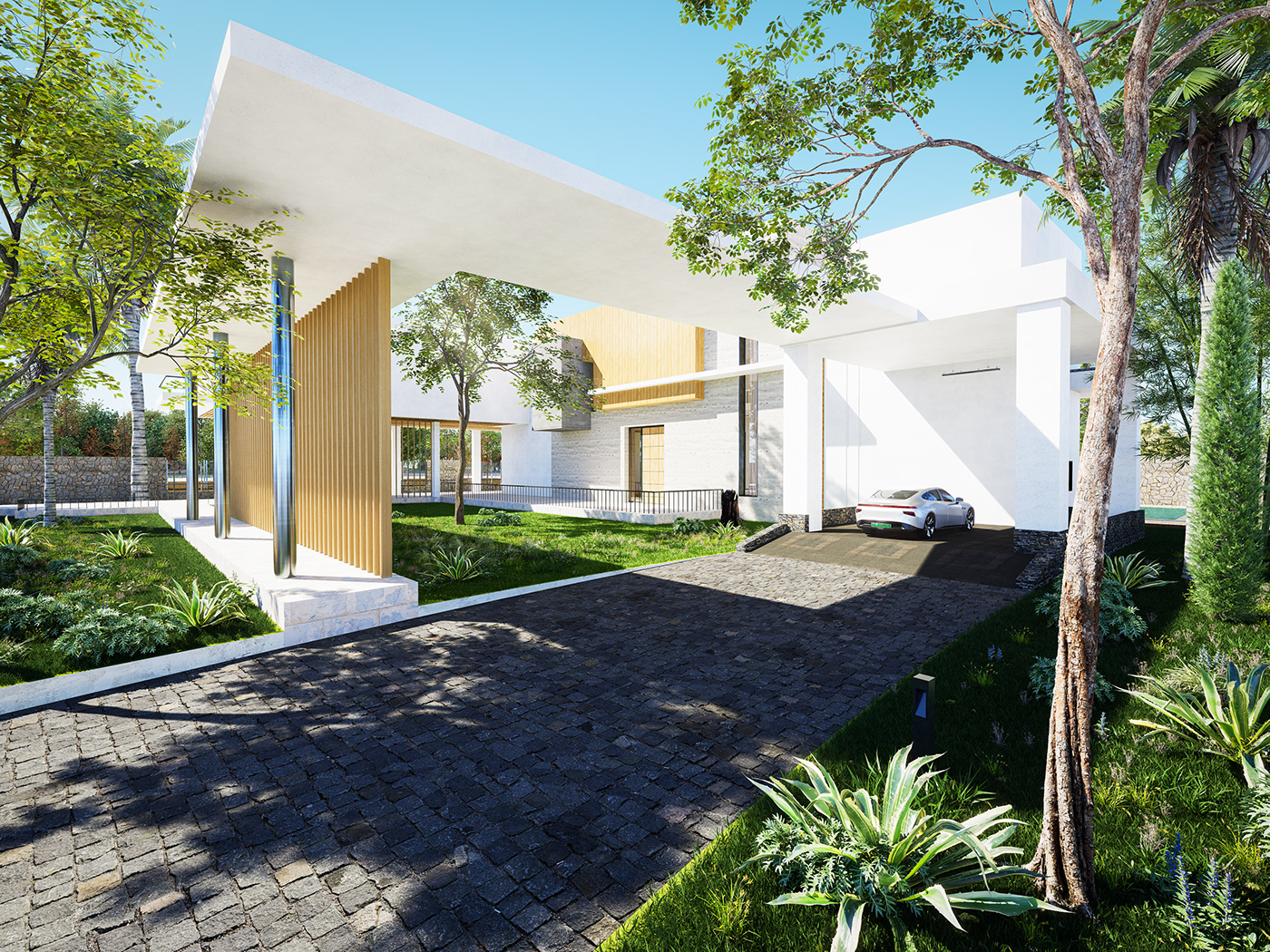

A distinctive architectural mass
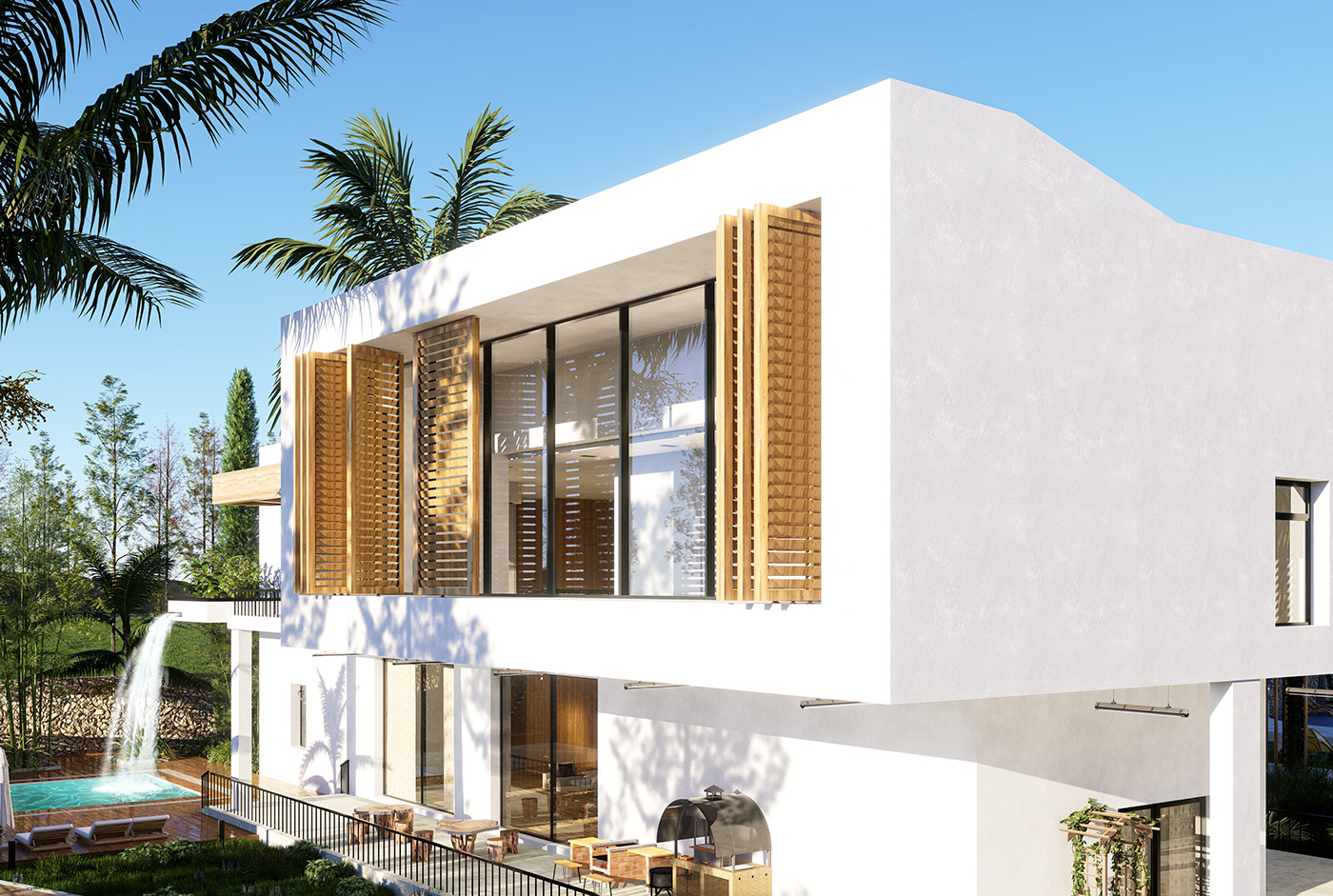

Front Pool area
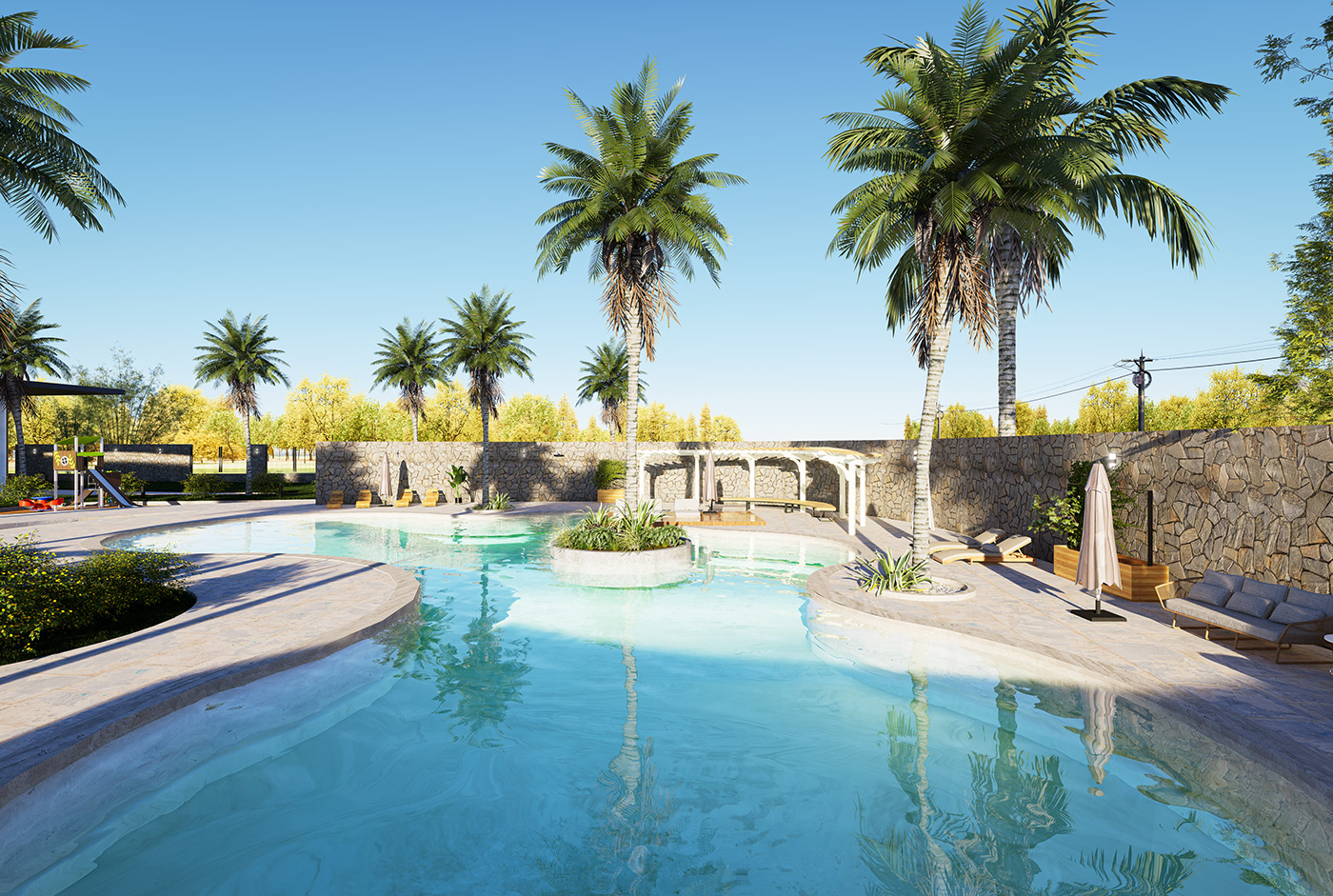


Enjoy the silence

Private Pool

Interior Design
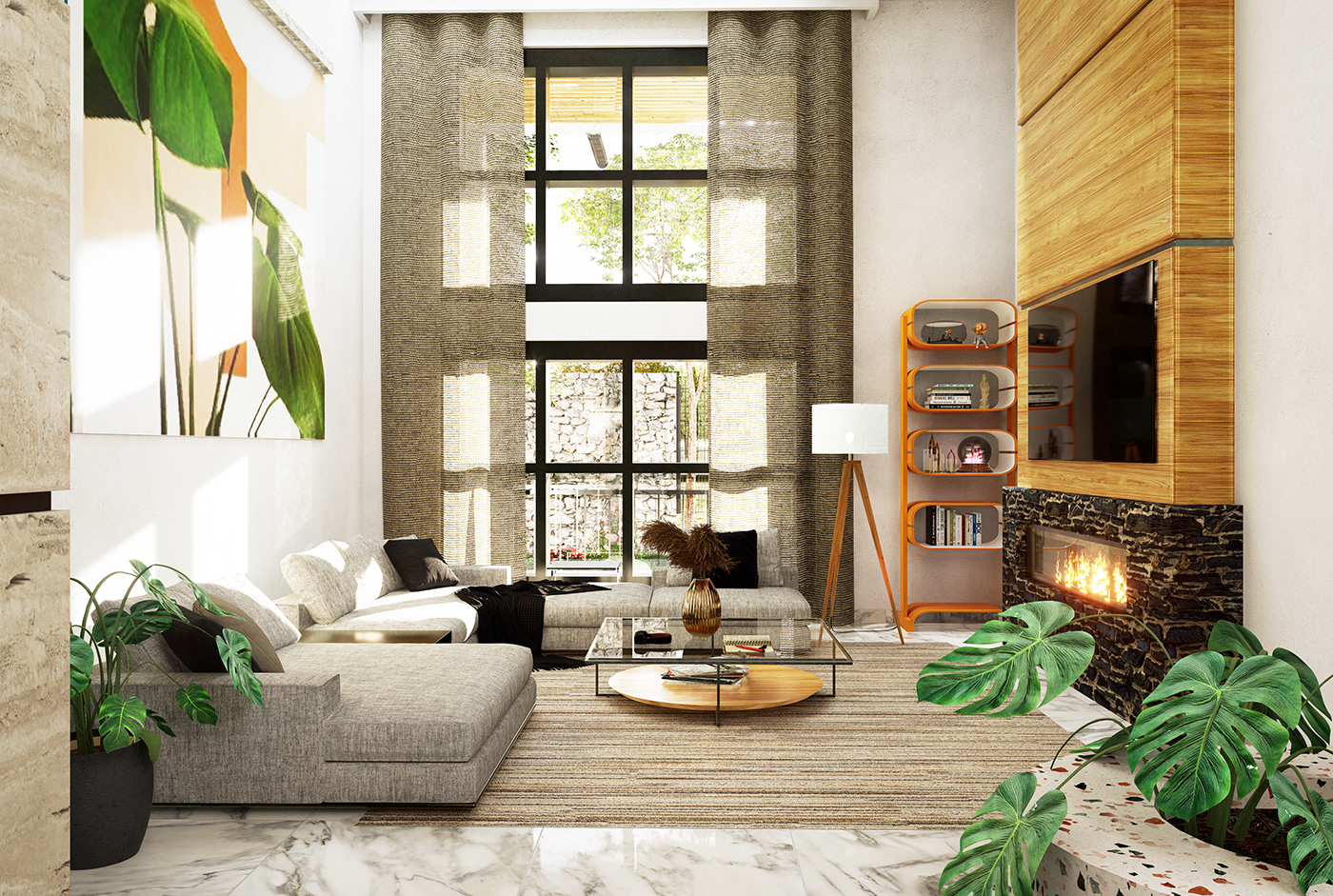
Lines inspired by nature
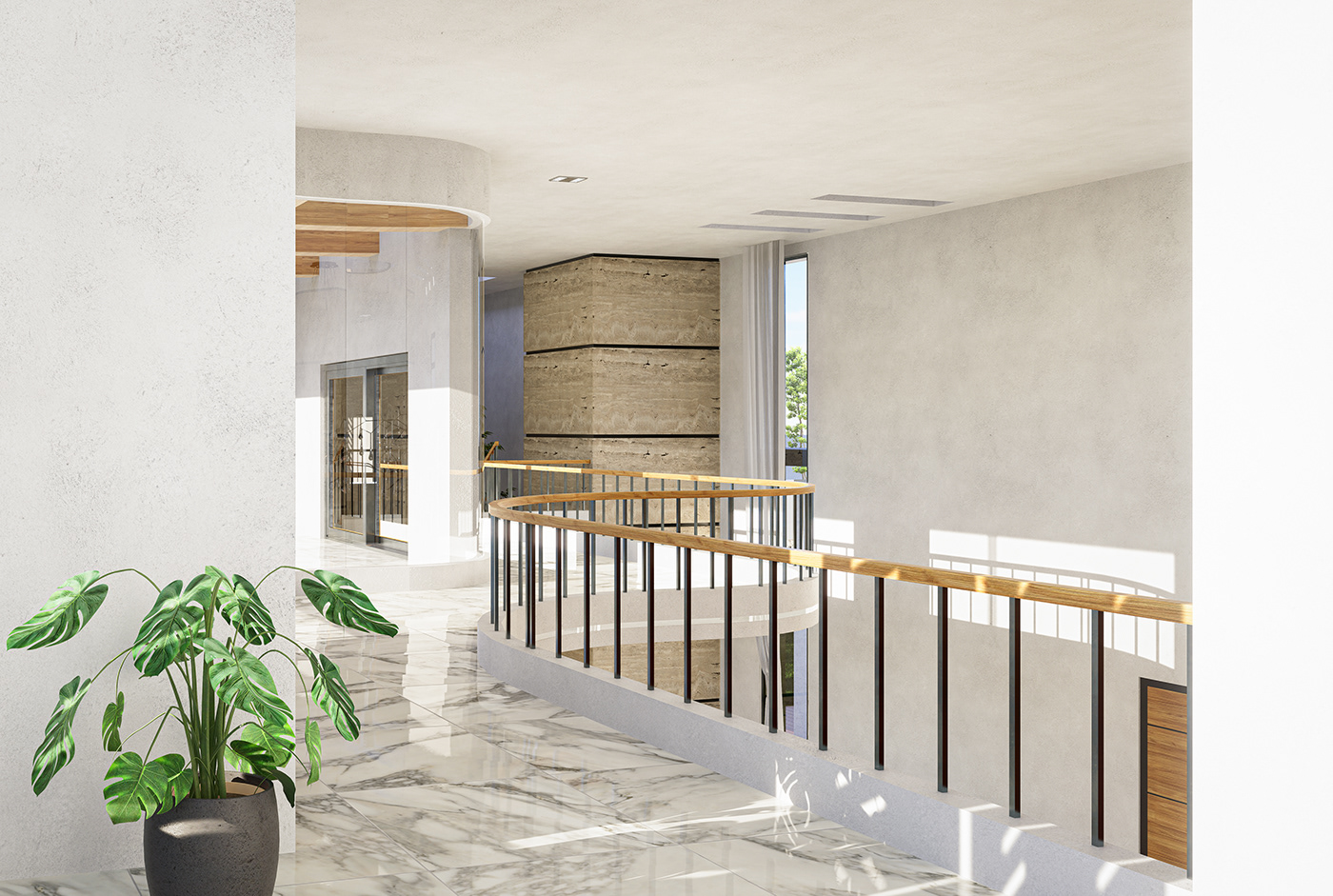
Simplicity and Calm
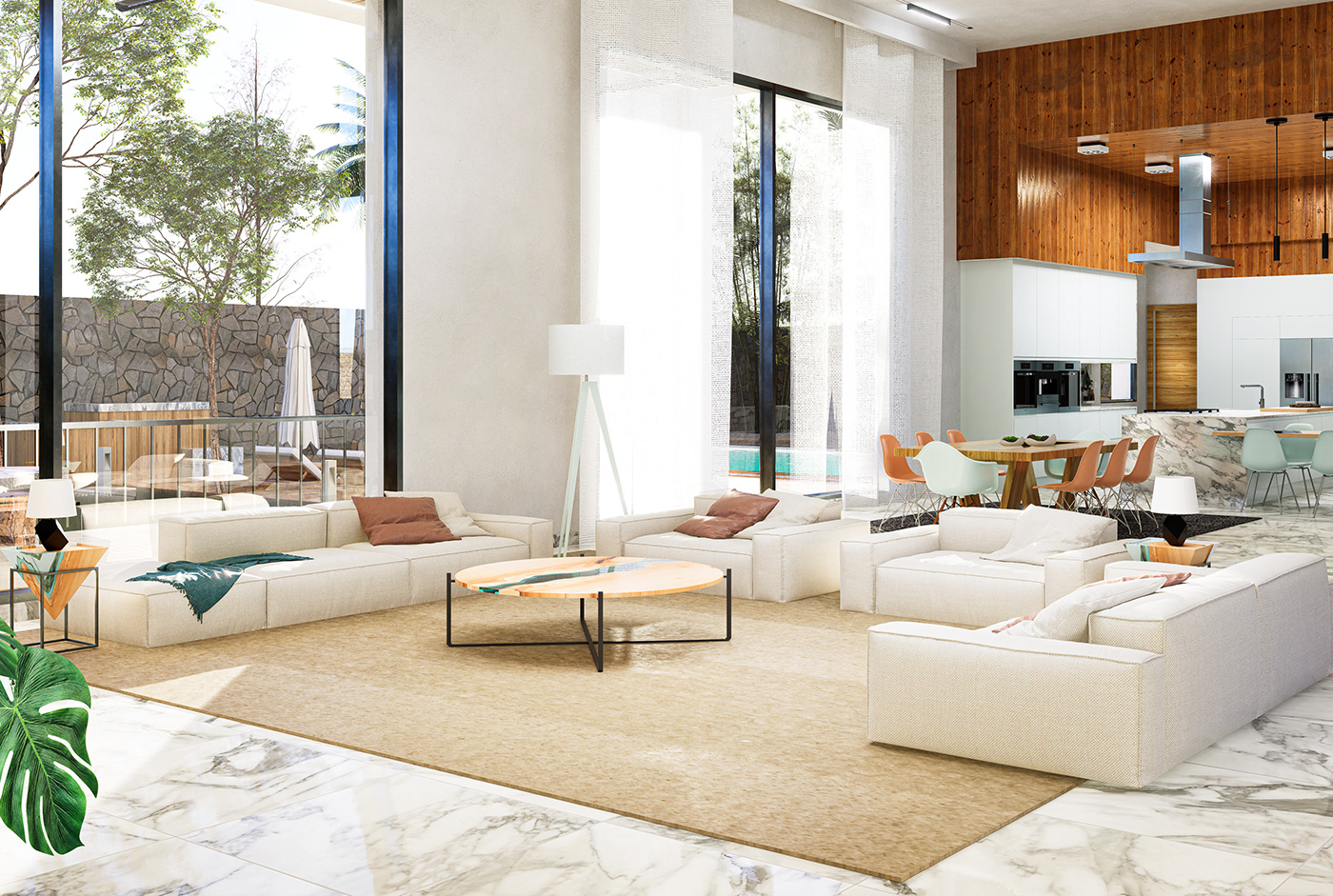

Day Lighting

Architectural Drawing
